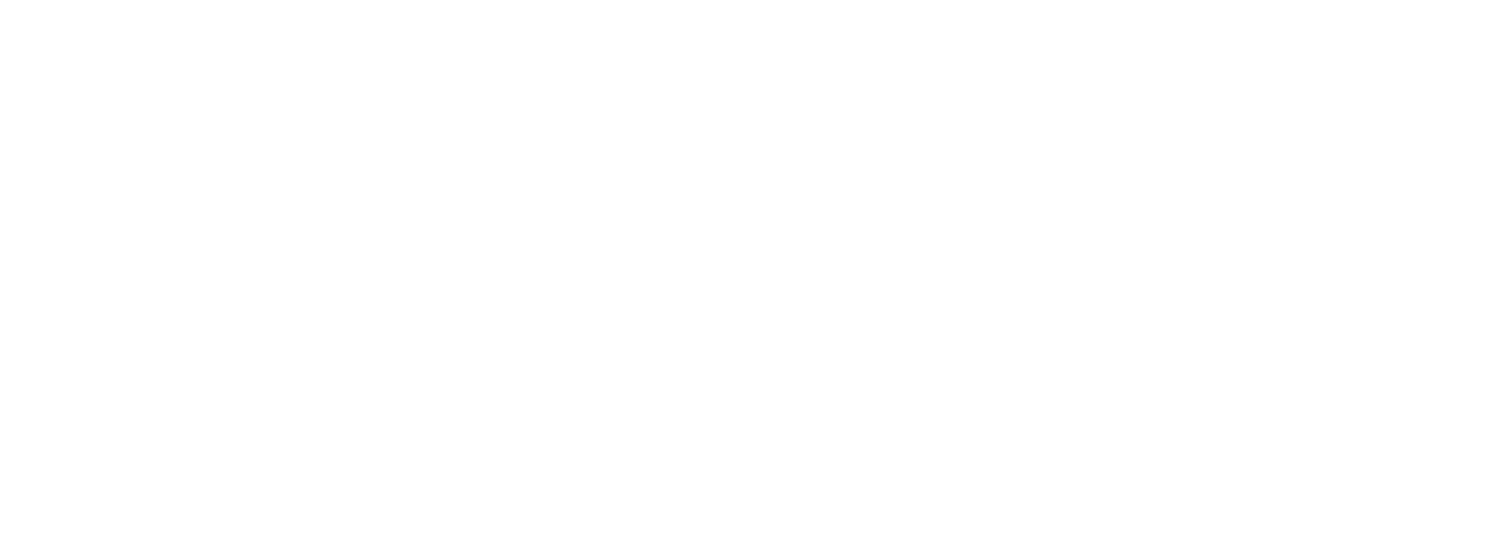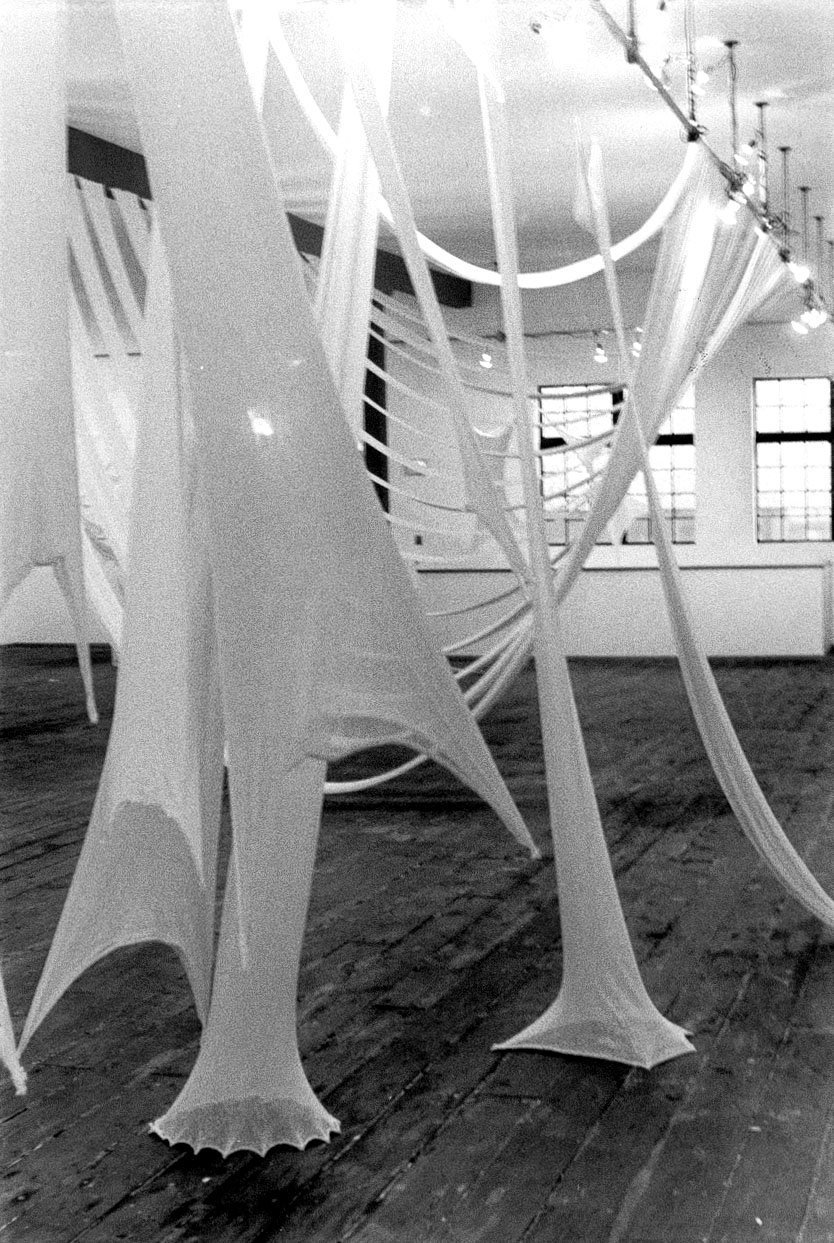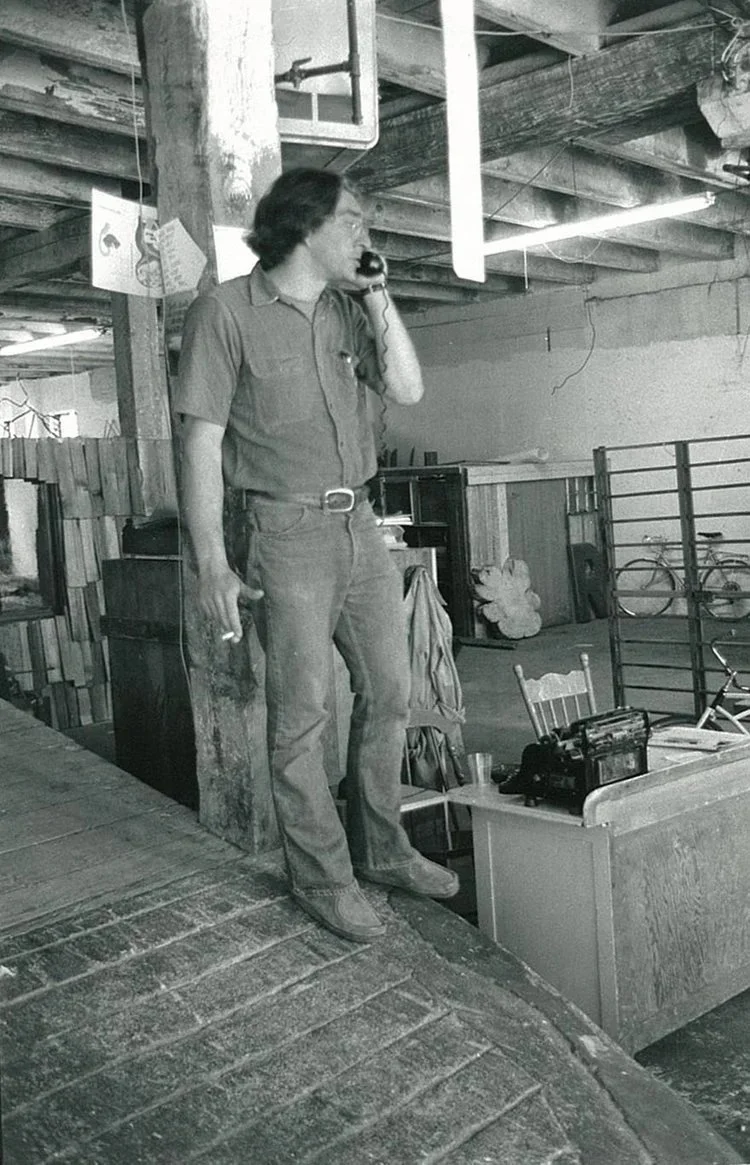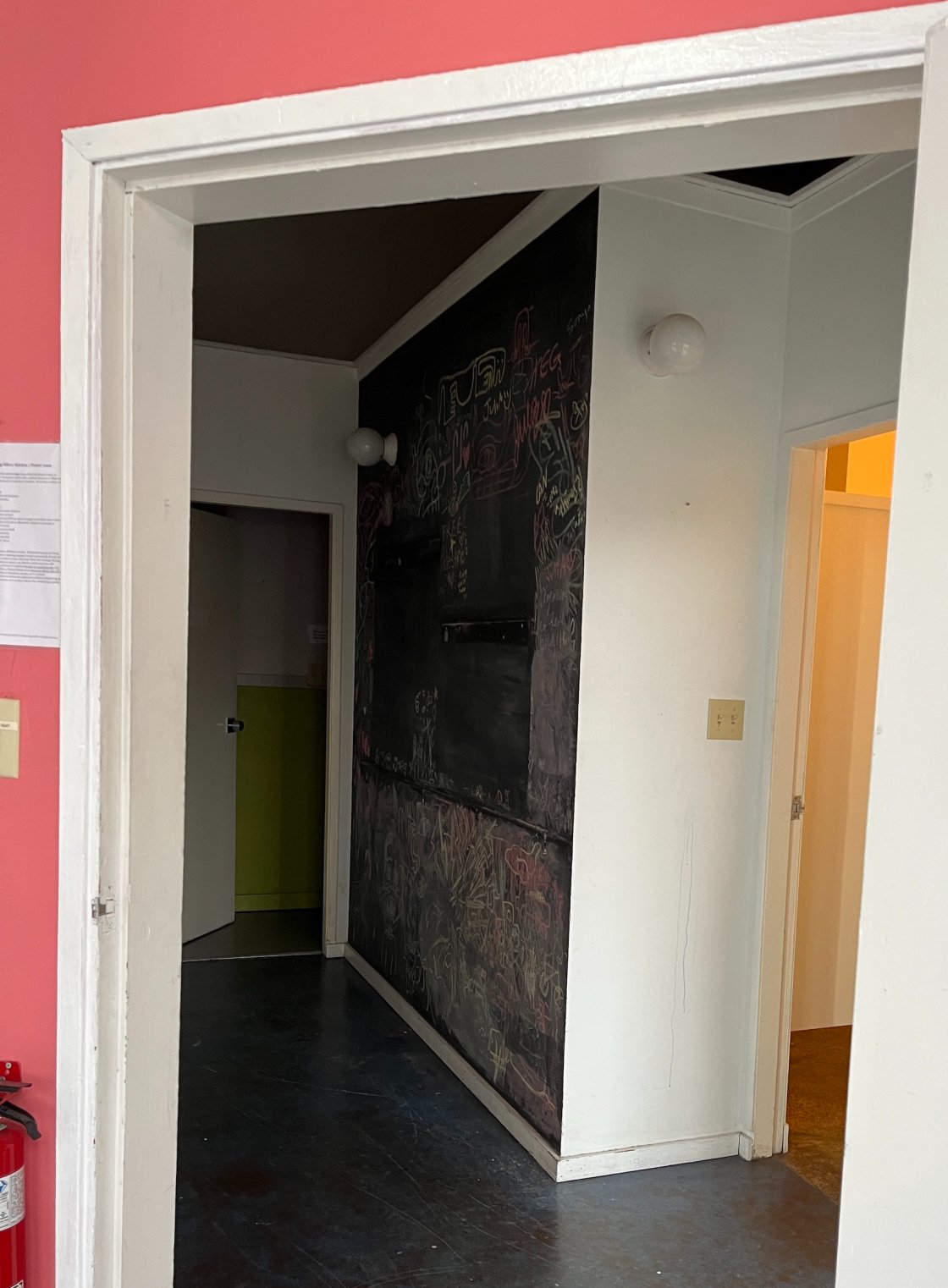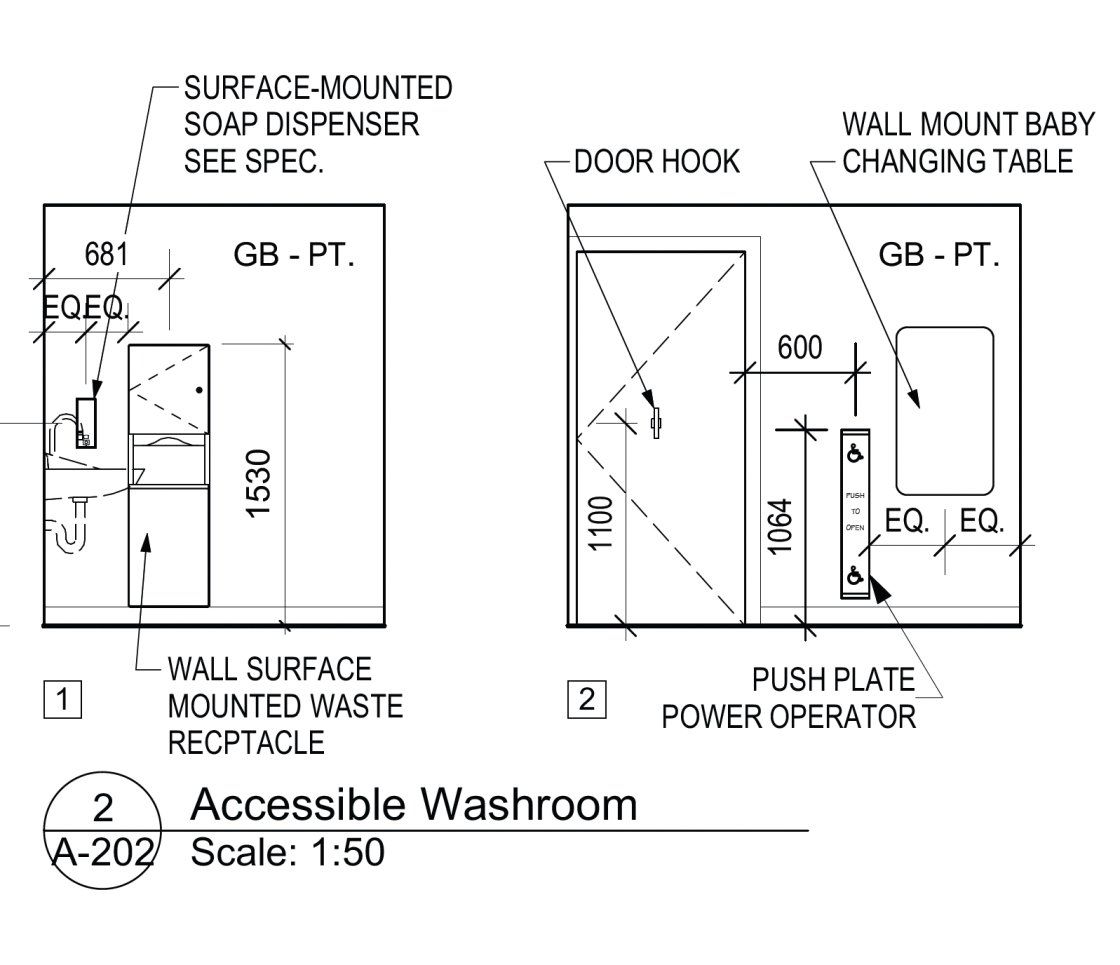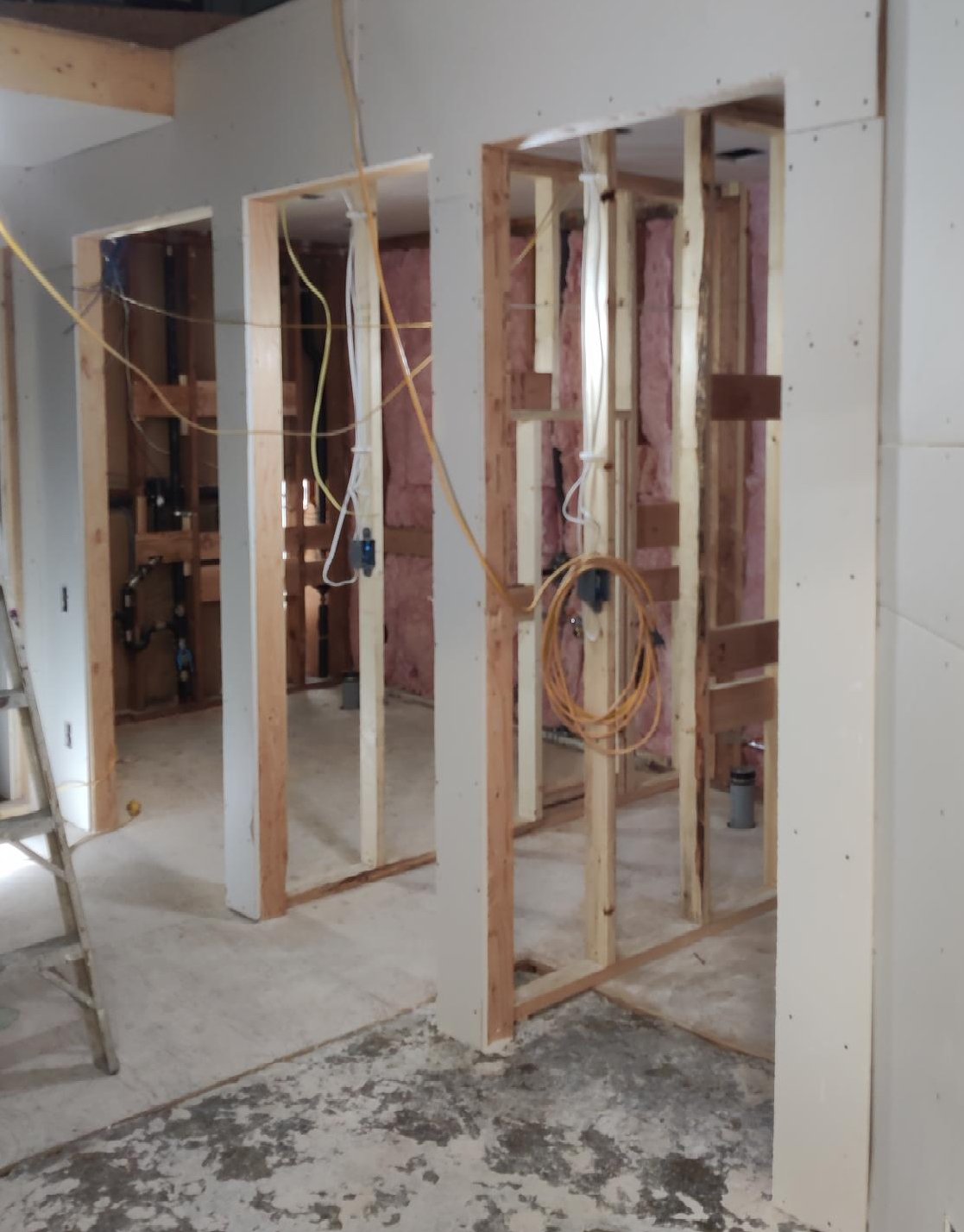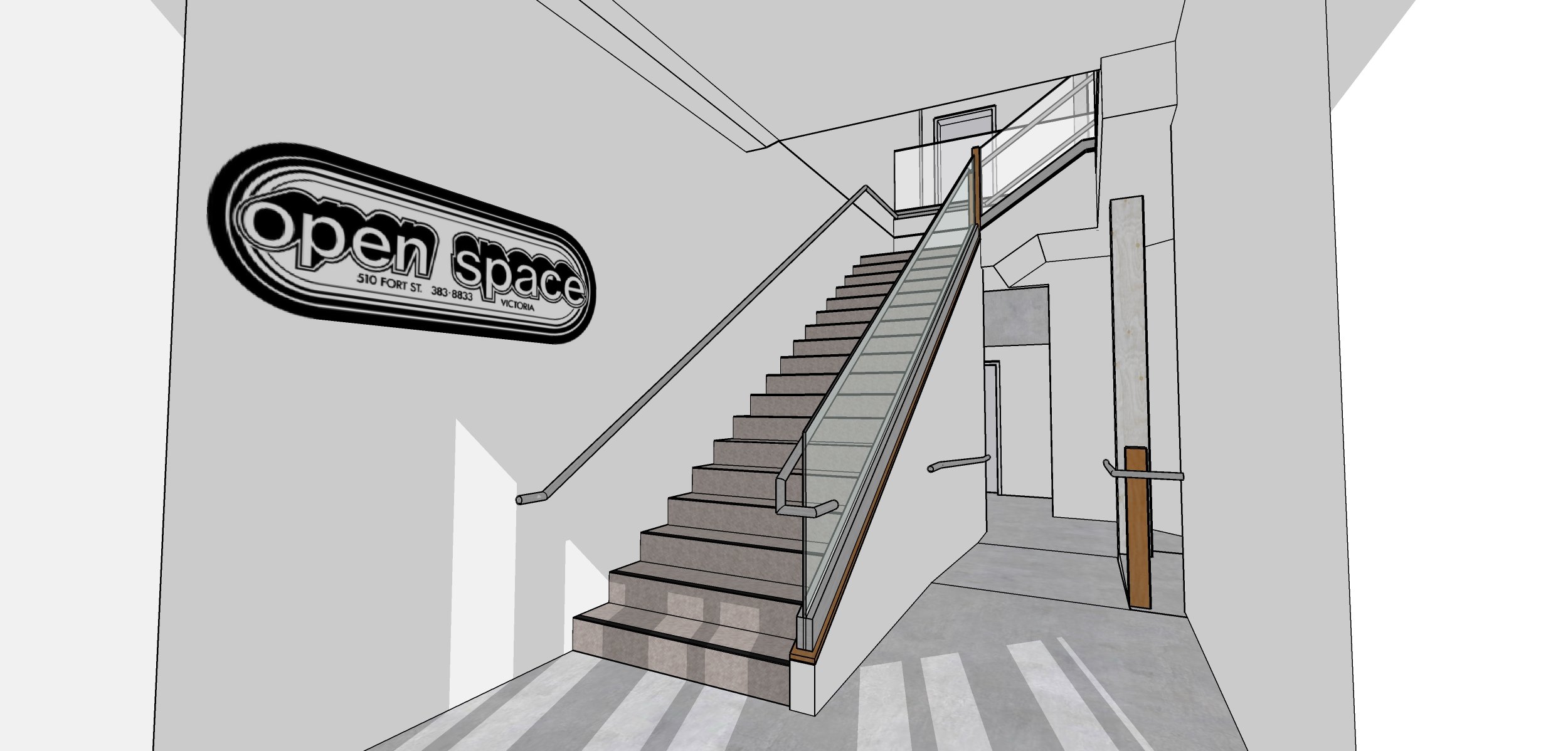
Access Renovations
We are installing an elevator!
510 Fort St Gallery & Office Closed - November 2023 through October 2024
Open Space is embarking on an exciting development in the management of our 510 Fort St facility and our ability to accommodate folks into the space.
We are closed for a year-long renovation project. When complete, the facility renovations will increase access to second floor programming and operations. The renovations include: an elevator, from the ground floor up to the gallery level; a seismic shear wall, that will increase the seismic rating of the building; a new stairwell, and open foyer for access to the elevator; automatic front door, accessed by buttons inside and out; and universal washrooms, with gender-neutral stalls.
“The Open Space Artist-Run Centre at 510 Fort Street has been our home for the past fifty-one years and we are thankful to the founders of the society for having the foresight to purchase the building in the 1970’s,” said Open Space Executive Director Doug Jarvis. “We are excited to upgrade access to our space so that we can better accommodate all members of the Open Space community, including those who utilize assistive devices and mobility aids.”
Open Space is working with Number TEN Architectural Group on the renovation and has contracted Cascadia West Contracting Ltd. as the general contractor for the project.
The closure has been extended from an original 6-months to one-year. During this time Open Space staff are working off-site in a temporary office/studio at 750 Fairfield Road, located on the first floor of the 780 Blanshard Arts Hub building. We are planning and hosting projects that explore what it means to be a part of the Victoria arts community. For information about programming visit https://openspace.ca/, the website and social media channels will be updated regularly.
Over the past two years we have actively raised funds to support some very necessary upgrades and renovations to our facility. Open Space is grateful to the following partners for support of the project; Canadian Heritage - Cultural Spaces, BC Arts Council - Arts Infrastructure Program, Employment and Social Development Canada - Enabling Accessibility Fund, City of Victoria - Cultural Infrastructure - Accessibility Fund.
Stay tuned to learn more about the Access Renovations project plans and to further engage in the support of access to arts and culture on lək̓ʷəŋən land. Please renew your membership or sign up as a new member and take advantage of our 50 Years Membership Drive. For more information and to help answer any questions that you have please contact Doug Jarvis, Executive Director at director@openspace.ca
Koto Sushi Izakaya located on the main floor of 510 Fort Street will remain open during the renovations.
Proposed 3D-rendering of the Access Renovations provided by Number TEN Architectural Group

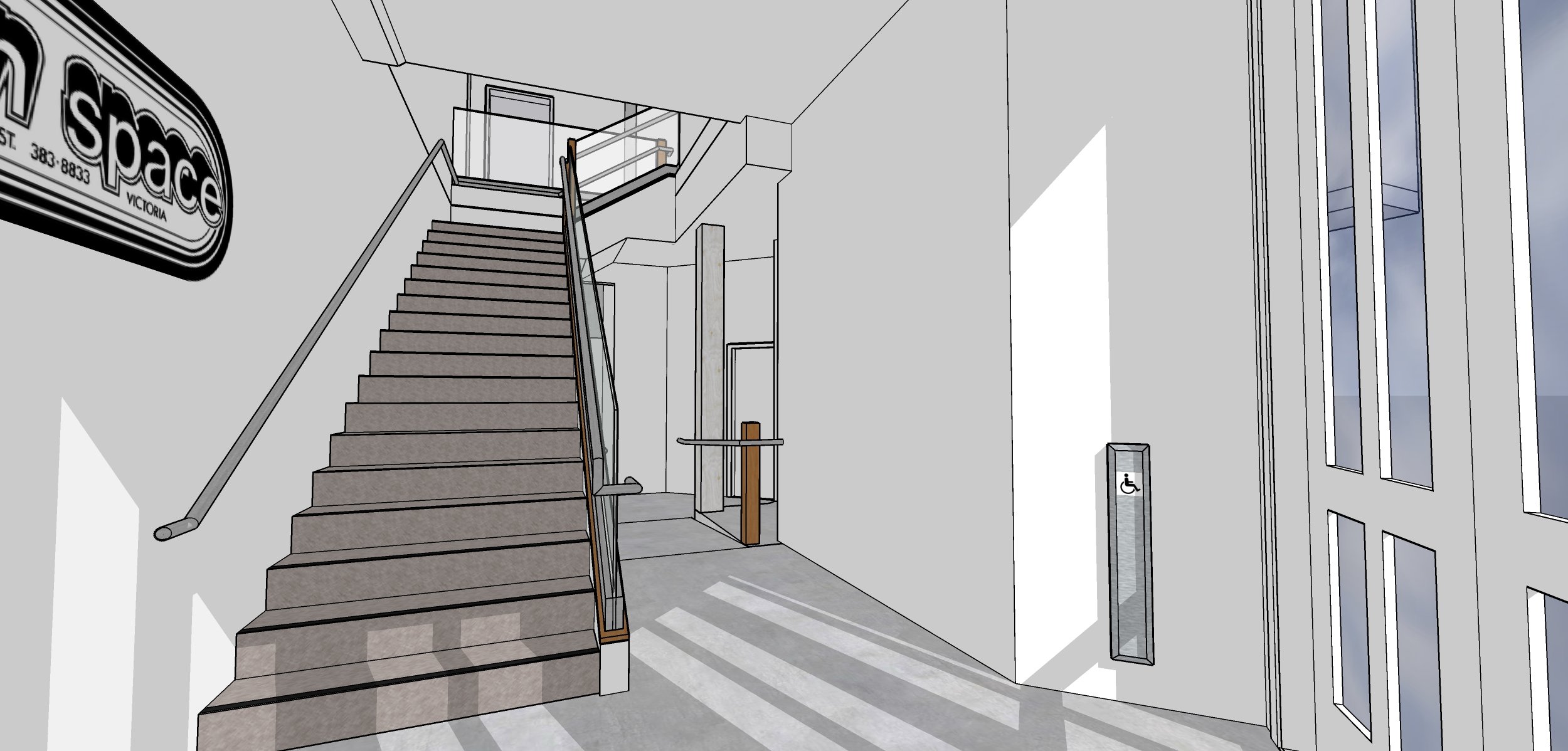
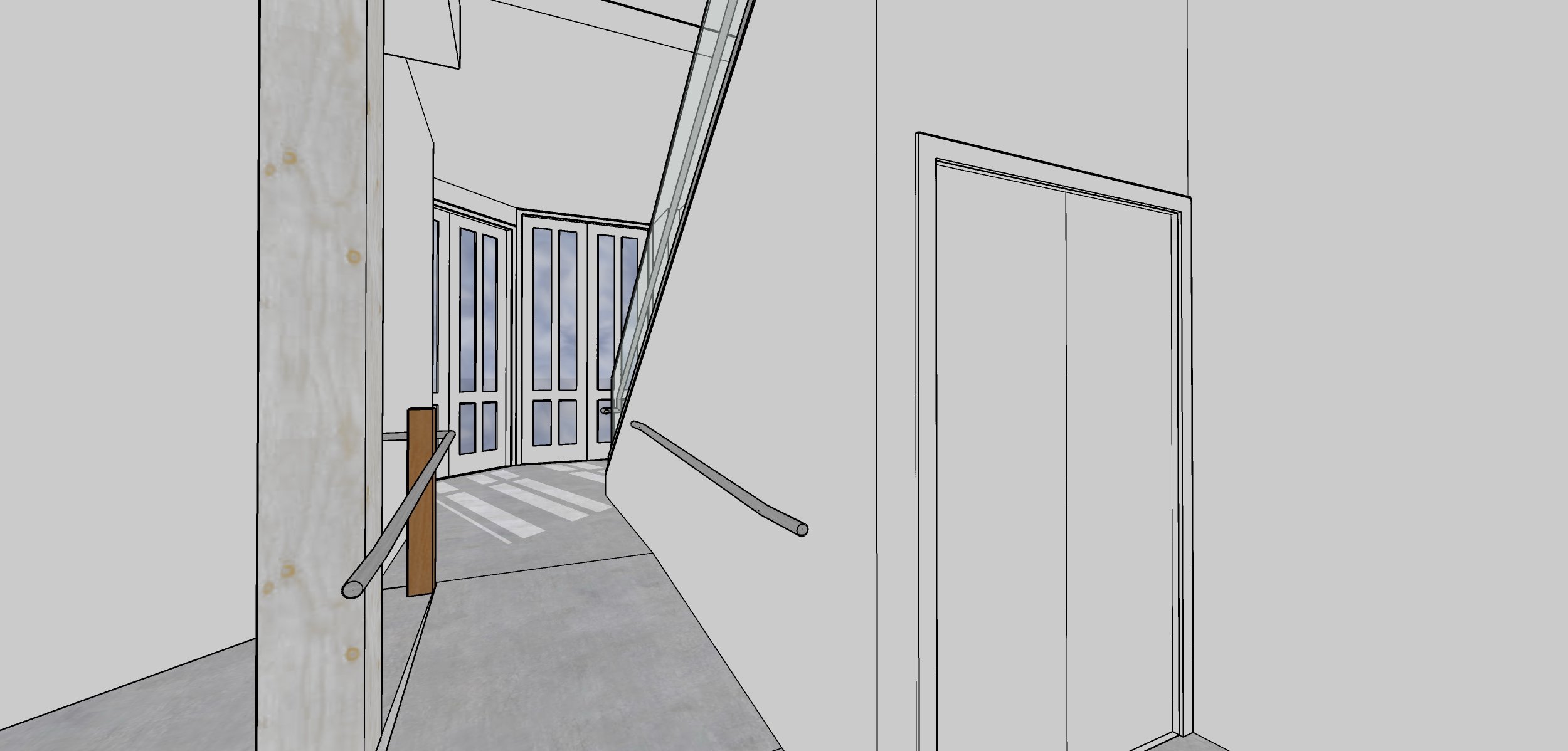
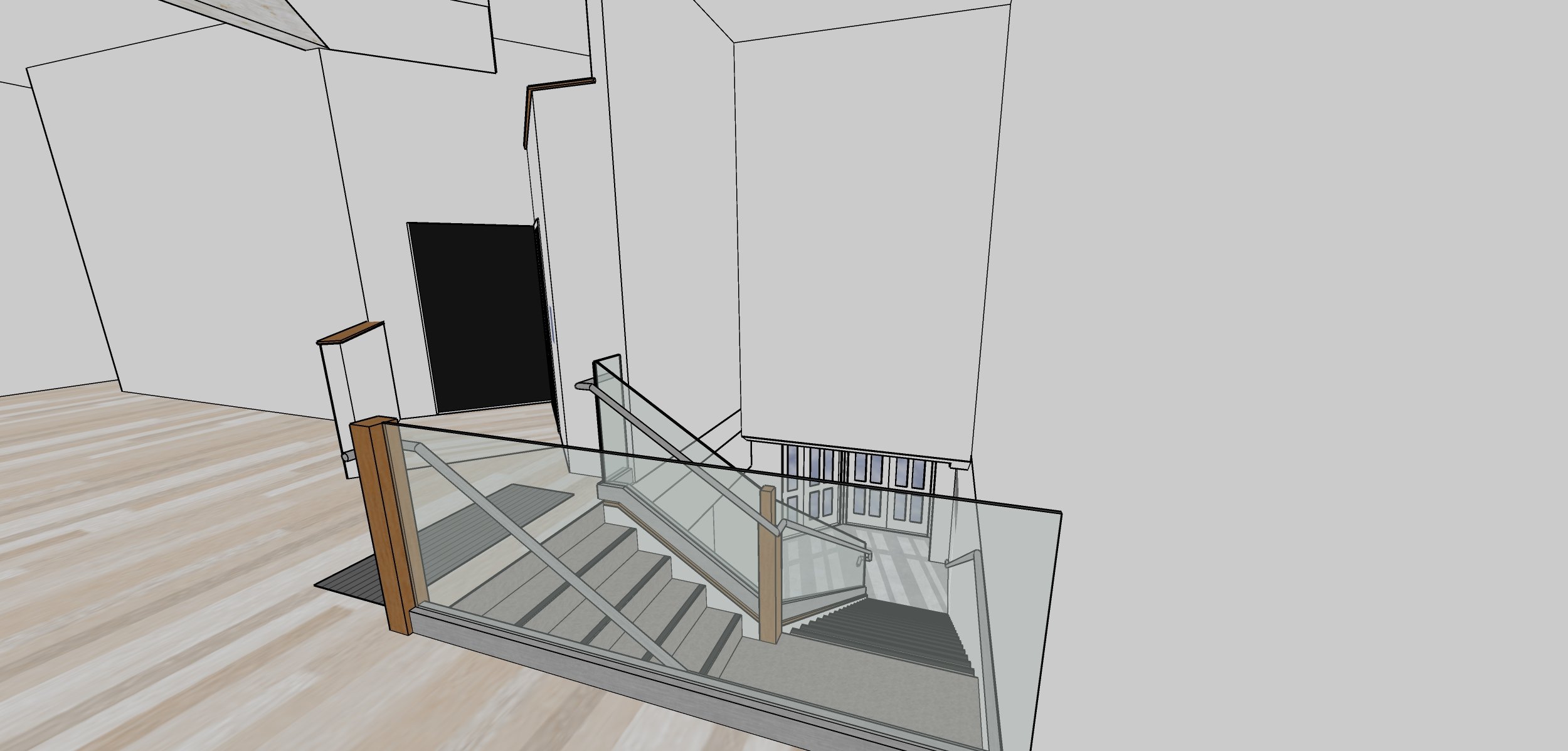
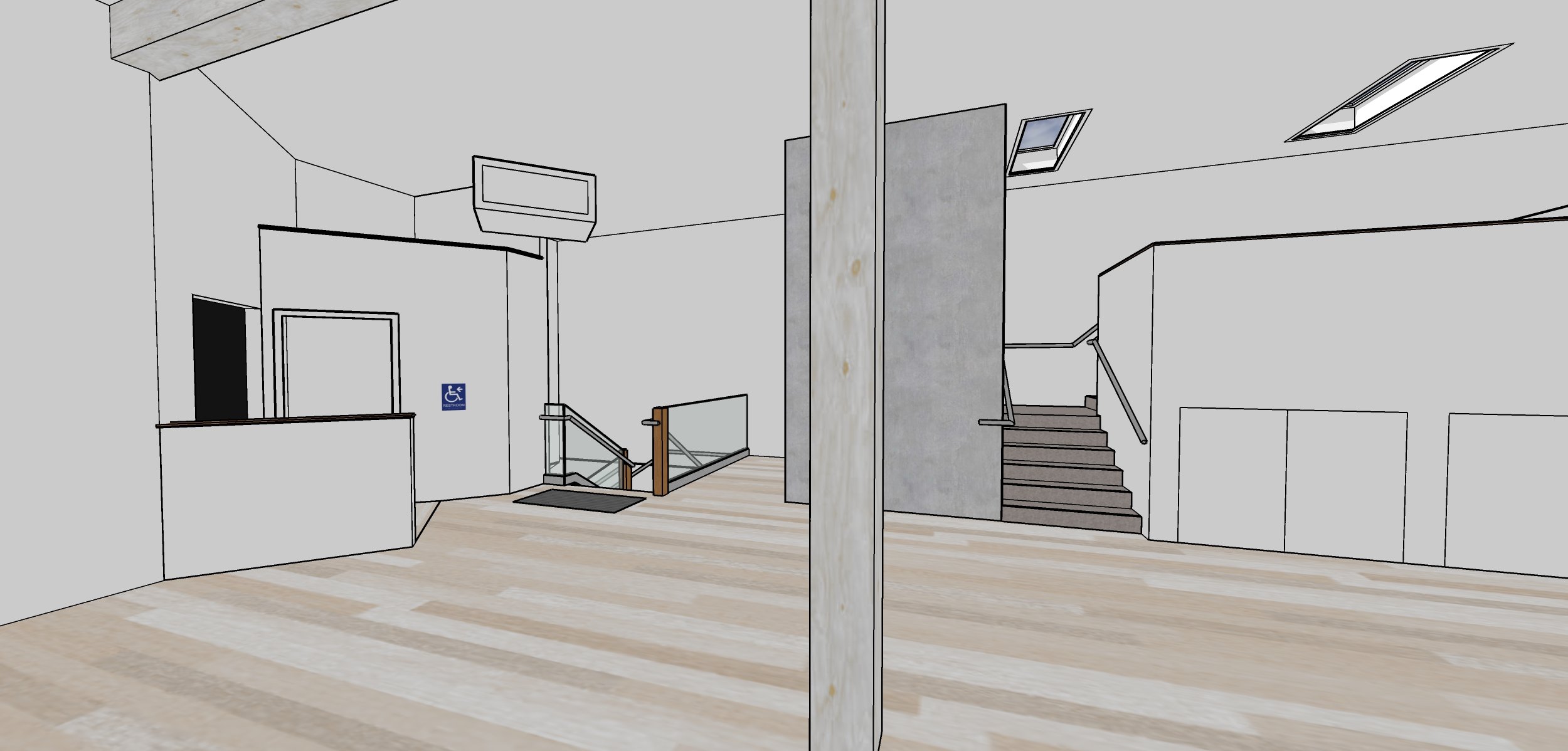

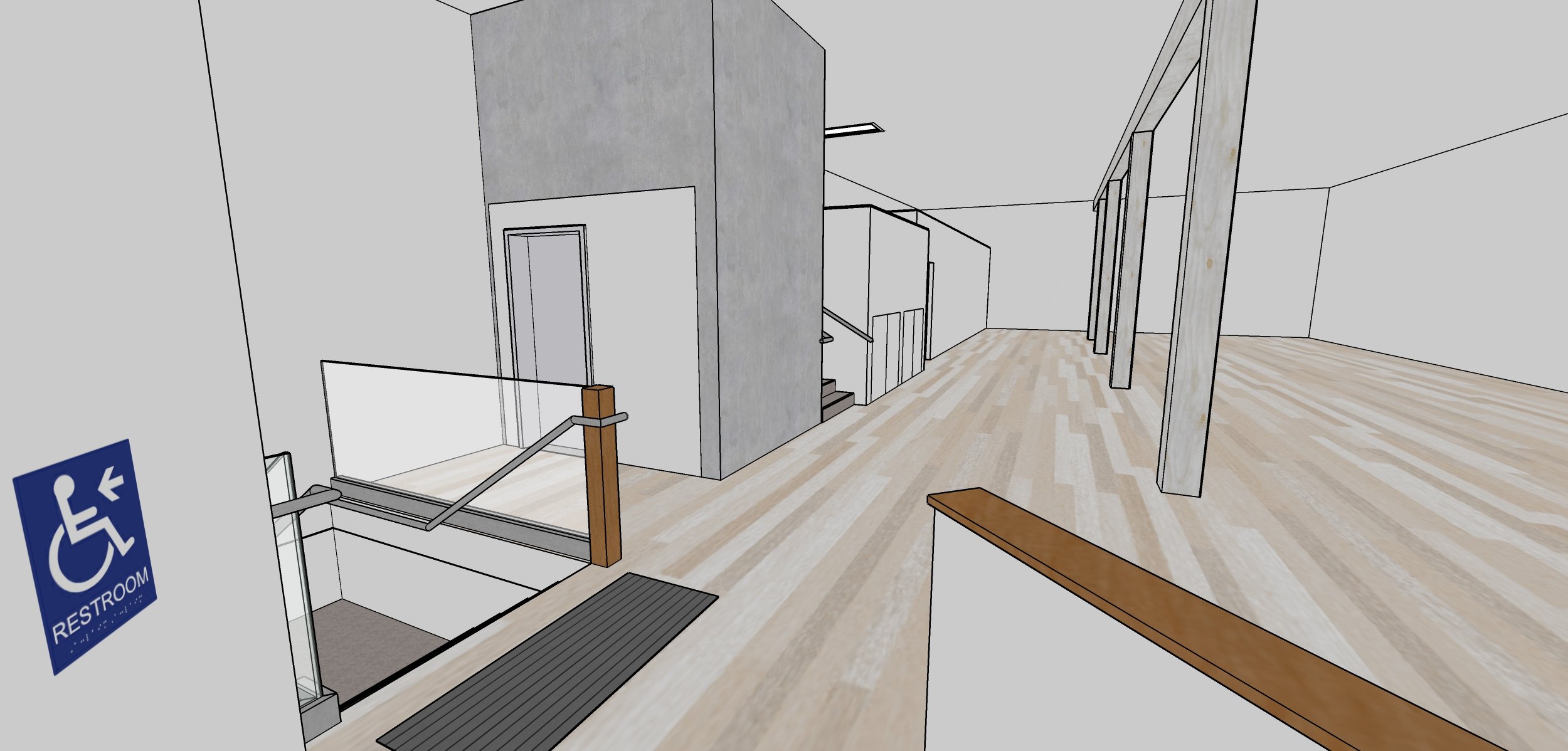
Renovation Updates
April 2024
Photo: The new mezzanine will be a bit smaller in width with additional headroom, but will continue to provide working space adjacent to the main gallery with floor-access storage underneath.
We are deep into the Access Renovations project process and learning a lot about the building during this discovery phase! Cascadia West Contracting has been clearing out the space removing some of the older walls, flooring surfaces and the tucked away closets and storage areas. 510 Fort St. has had quite a history over the past hundred years, and the renovation process is activating a few of its tucked away stories.
While preparing the main level space for the excavation and concrete work needed to proceed with the elevator installation, the construction team discovered evidence of an old oil tank buried under the floor, just below the old stairwell. To account for structural safety and the need for stable ground soil, the oil tank and its adjacent contaminated soil is being removed and replaced with engineered fill and a new concrete surface. This process is a necessary step in moving forward with the project and will extend the renovation time frame by at least one month with a projected end date sometime in the summer 2024.
The oil tank is a common artifact in older commercial buildings and its presence seems to confirm stories that we have learned of past uses of the space. One visitor had recently shared the memory of the smell of diesel and whale fat that used to fill the air back when the space was used to service marine engines. This anecdote gives some provenance to the existing oil tank and we will look into this story further so that it can be recorded as an interesting part of the building's history, and added to the ongoing story of the space.
Needless to say, the discovery of an oil tank under the floor has prompted some further assessment and construction work for the contractors, architects and engineers and some additional expenses as well as some creative merchandise opportunities for Open Space. We are working on a line of new renovation inspired tote bags and other items to acknowledge the amazing work the Access Renovations construction team is doing and to commemorate the importance of these facility upgrades to the future access and use of the space.
Photo: The new mezzanine will be a bit smaller in width with additional headroom, but will continue to provide working space adjacent to the main gallery with floor-access storage underneath.
May 2024
The main entrance that we use is the most familiar one, and the base of the stairwell is subject to the current oil tank excavation. In this photo you can see Gene Miller in 1971 (founder of Open Space, known then as the Theatre Box Society) standing on the base of the concrete ramp that used to exist where the main foyer stairwell was situated. The area where Gene is standing is currently an open pit of dirt. Check out some other early photos of the space on the 50 Years on This Land archive webpage.
The next most recognized entrance backs onto the alley. This entrance is usually where materials and equipment are carried up the stairs, from sheets of plywood, grand pianos, or bags of recycling. Many of the works presented in the gallery or equipment used on the second floor have been carried up through the back entrance, or unloaded and lugged up the front stairs.
The third stairwell is on the front right hand side of the building, adjacent to Koto’s main window. This entrance is the void that exists in the gallery below one of the Exit signs. It is a mysterious portal that functions mostly as a safety route or for processions such as during Manuel Axel Strain’s performance We Are Still Here, that he presented with Tracey Eustache and Lavatta Frank as part of For Love, Loss & Land in October 2022.
Access Renovations
Renovations to an older commercial building require a lot of patience as upgrading access takes time.
Open Space has lived at 510 Fort Street since 1071 and has changed aspects of the space in some different ways over the years. Did you know that there are stairwells from the ground level to the second floor at all four corners of the building? In this photo you can see the shadow of the main stairwell, the 26 carpeted stairs have been removed to make way for the elevator installation.
The fourth stairwell is hidden in the back right hand corner of the gallery. It has long been covered up but used to be accessible behind a pony-wall. In this photo from the Space Forms Collaboratory, 1979, you can see the half-wall running under the north wall windows. Next time you are in the gallery, take a look at the floor below the windows and you will see the difference in the floorboards. This stairwell has a back alley entrance that is inside a doorway enclosure located beside the restaurants exhaust window. It provides a few extra square feet for mural painters and is another mysterious space that could probably be the subject of its own documentary.
To acknowledge the history of the building and its changing access points, we are in the process of designing some new merchandise that we will launch as part of a new renovation-inspired Membership Campaign. Please keep an eye out for our upcoming communications and let us know if you have any questions about the renovations or stories to share about the building.
June 2024
In the meantime, we can take a closer look at the significance of some of the work that is being done as part of the renovations project.
For those of you who have visited the gallery in the past few years will remember the 26 stairs that one needs to ascend to enter the second floor gallery and offices.
For example, the photo to the left depicts a portion of Laveen Gammie's recent Interface project that enveloped the foyer in 'green-screen-green' as a way to invite visitors to "interrogate the production of world making, constructs of reality, and the erasure of labour." Laveen's work was a prescient comment on access to art and art spaces, and an appropriate segue to the renovations that were about the take place.
This adventure of entering Open Space provides both a transition into a space of participation and exploration, as well as a challenge for folks with mobility devices or those who are carrying materials and works for installation. The new elevator that is being installed will provide comfortable access for the movement of equipment, materials and assistive devices.
Our decision to engage the extra time and expense to install an elevator over a platform lift, which was also a consideration for the space, was the advantage of being able to accommodate additional weight, for artworks, materials, etc., but also to provide additional seismic support in the building.
It is important to acknowledge that any measures to increase the safety of an older facility situated in an earthquake prone location are absolutely no guarantee of full protection to inhabitants of the space. However, the infrastructure upgrades that are being implemented here are adding to the seismic safety rating of the facility, and thereby providing extended opportunities for folks to negotiate safer options during a seismic event.
Access Renovations
Progress update and seismic upgrading.
The Access Renovations are moving along and adapting to the process necessary to address the discovery of the old oil tank under the main level floor, and the resulting procedures to ensure a safe and regulatory compliant work site. Open Space appreciates the work being done to resolve the circumstances and the efforts to maintain the scheduled workflow.
In light of the oil tank discovery and excavation, and the contingent delays in the elevator installation process, we are now looking at a projected Access Renovations end date in early November.
We will continue to operate out of our temporary office/studio at 750 Fairfield Road until we have access to our second floor offices at 510 Fort St, which will likely be a few weeks prior to the official hand over of the completed project.
This phase of renovations to the 510 Fort St facility, following the 2015 roof project, involves the construction of a vertical shear wall, as part of the elevator shaft, and a horizontal drag strut beam, that will run across the gallery ceiling connecting the shear wall on the west side of the building to the existing building wall on the east side of the building.
Situated midway down the length of the building, both of these structures will provide additional support of the roof and exterior walls during a potential seismic event. Along with the roof being 'tied' to the exterior walls during the 2015 upgrade, the shear wall and drag strut will provide additional resistance to the potential disruption of the structure doing an earthquake.
Open Space will combine additional safety resources, including signage, wayfinding, training and information to support these new access upgrades to the facility. We are pleased to finally be addressing and reducing some of the barriers that our older facility presents to folks, and confident in the new seismic upgrades and their potential for added confidence and structural stability.
July 2024
The Access Renovations are upgrading the washroom spaces to construct a gender-inclusive area with three individual stalls, an accessible stall with sink, another two sinks and a utility room. The accessible stall will include an automatic door, child change table and notification button. The area is designed to maximize the space for mobility device access, along with ceiling to floor construction and full doors on each stall. One of the challenges of the renovation project has been to meet a certain threshold of accessibility within the structural parameters of the space. Number TEN Architectural Group have done a considerable task of changing the use and function of this space.
The application to the EAF program was one of the last grants that our previous Executive Director, Raj Sen, submitted. It is a special honour to be able to see this work be fulfilled as yet another important contribution that Raj has made to the organization and this space.
Upgrading our washroom facilities is only a start in the process of reducing real and perceived barriers to our physical and community space. We acknowledge that the installation of an elevator and gender-neutral stalls does not take care of all of the work that Open Space needs to do to provide a safe and welcome space. We are committed to pursuing this work in all areas of our operations and programs, and invite you to join and support the learning and the changes ahead.
Access Renovations
Progress update and gender-inclusive washrooms
We are now ten-months into the Access Renovations and things are on track for the projected November finish date. We have had a few 'discoveries' along the way but nothing too out of the ordinary for a commercial building that has been around for a century in downtown Victoria.
As the ground level gets sorted out with the rest of the oil tank removal and excavation for the elevator pit continues, the second floor project is in full build mode. The upgrading of the second floor washrooms is really taking shape.
As you will remember, Open Space has maintained two washroom spaces near the offices for some time. One included two individual-sized stalls and a sink, and the other had a larger-sized stall, a urinal and a utility sink. These two separate facilities were designated as 'Female' and 'Male' for many years, with the larger stall and utility sink housed with the urinal. In recent years the gendered classification of each room was changed to invite use of the washroom facilities based on an individuals choice.
It was a $34,500 grant that Open Space received in 2021 from the Enabling Accessibility Fund (EAF) that gave us the initial support to build the broader Access Renovations project. The program "provides funding for projects that make Canadian communities and workplaces more accessible for persons with disabilities." Our application included our plans to change the structure of our washroom facilities to address 'universal access design' as well as provide a gender-neutral space. You can learn more about evolving design principles and inclusive spaces by searching online and following links on the About an Accessible Canada page from the EAF site, as well as initiatives such as Stalled.
